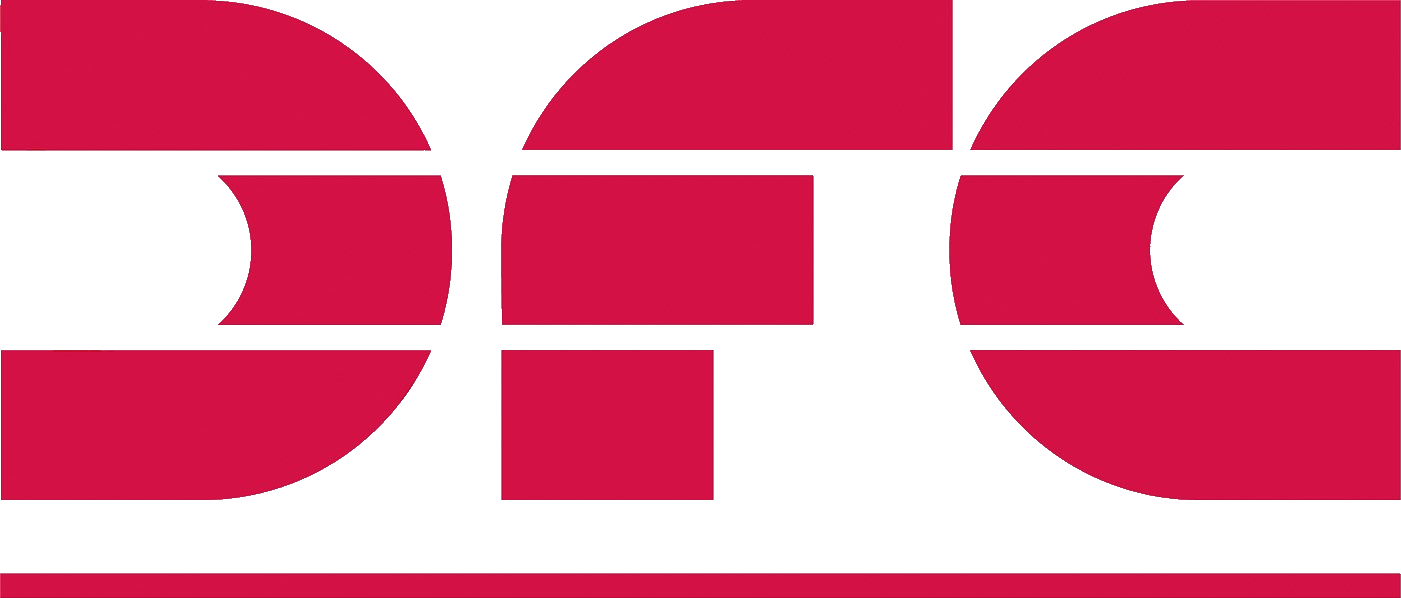
Documenting Roofing Systems
When specifying a Roof Asset Management Software platform for annual services.
FM-Pro- RoofPro™ is a commercially available solution for building an inventory of commercial roof systems.
The application software can incorporate detailed as built construction records with a document management area at both the facility and roof section pages.
As Built Roofing Systems
For the Individual roof asset areas, the program will provide data areas for documenting.
Roofing assessment information is organized and inventoried using references from the CSI master format, roofing type classifications. A widely used classification method widely shared between North American Architects, Engineers and Building owners.
As the sample below demonstrates using a combination of industry standards, naming and numbering will allow a consistent accounting of the inventory of roofing systems, even when using multiple service providers.
| Modified Bituminous | 07 52 00 |
|---|---|
| (AP) Modified Bituminous Membrane Roofing | 07 52 13 |
| (SBS) Modified Bituminous Membrane Roofing | 07 52 19 |
| Self-Adhering Modified Bituminous Membrane Roofing | 07 52 19 |
Sample: CSI Numbering use of Modified Bituminous roofing systems where there is a general group noted by 07 52 00 and specific types under this category e.g. (AP) 07 52 13. The addition of listing the roofing system components; deck type, insulation, attachment, further enhances the as built information.
Commercial Roof System- As Built Data
| Roof System Construction | |
| Existing System type | Document the layers of the Existing Roof system. |
| Core Composition The core information is obtained by taking a roof core; the information may also be obtained from "As Built" records. Layer Type Standard entries are Surfacing, Membrane, Insulation, Vapor retarder, Deck, and Interior Finish. Provide a description of the layer type from the deck up, or surface down. Include the Method of Attachment to the layer. Note: Also, details for roof systems on metal or shingle roof sections, where a physical core is not appropriate, should also be documented. | |
| Core Photos | Include Core Photos in report to document the Roof system. |
| Membrane Defects | |
| 1. Type of Defect | Defect type (e.g. spalling, structural cracking, surface damage). |
| 2. Severity | Severity rating (Minor, Moderate, Major) |
| 3. Quantity | The quantity of this defect type |
| 4. Status | Outstanding if this defect has yet to be repaired. |
| 5. Photo | Photo(s) shows the defect. |
| 6. Details and Condition | A description of the type, cause, size, additional details |
| Roof Top Details | |
| 1. Description | A description of the terminating item such as parapet wall, projection, gravel stop, pitch pocket. |
| 2. Flashing membrane | Description of the flashing membrane (if applicable). |
| 3. Flashing metal | Description of the flashing metal (if applicable). |
| 4. Photo | Photo shows construction detail and flashing. |
| 5. Details and conditions | Details and condition information for each roof top detail that should be documented. |
| Moisture Surveys | |
| 1. Type of Survey | The type of survey performed. |
| 2. Date performed | Date of the survey. |
| 3. Membrane condition | Membrane condition (e.g. dry, damp, wet). |
| 4. Insulation condition | Insulation condition (e.g. dry, damp, wet). |
| 5. Survey details | Additional information about the survey performed, if required |
| 6. Survey photos | One or more photos, with a date and description of the findings |
| 7. Thermographs | One or more Thermographs, with a date and description |
| 8. Historical | Record any relevant history, delta of previous moisture surveys |
| Recommendations | |
| 1. Type of Activity | Type of activity - e.g. inspection, repair, replacement etc. |
| 2. Budget Year | Recommendations to be completed, a specific budget year. |
| 3. Action Items? | Recommended activity is one that must be done ASAP in order to eliminate health and safety issues, or to prevent high cost repairs later. |
| 4. Allocation | Budget allocation - e.g. expense or capital. |
| 5. Urgency | Urgency - low, moderate, high. |
| 6. Budget Cost | Estimate budget amount |
| 7. Details of Activity | An explanation of the recommended Wall activity. |
| 8. Scope of work | Any reference documents |
Summary
In the roof system construction, list the roof system components and method of attachment from the structural deck to the top surfacing. Including of the thickness of each component and the R-value of each roofing component and the total R-value for the roofing system.
In roof system details provide a description of the primary details, terminations and penetrations per roof area.
The roofing defect area should support entering observed defects for each roofing area. The defect descriptions should apply to each unique roofing system as to provide the district the ability to track defects rates by each roofing type.
